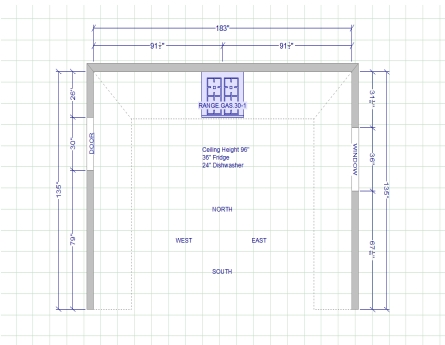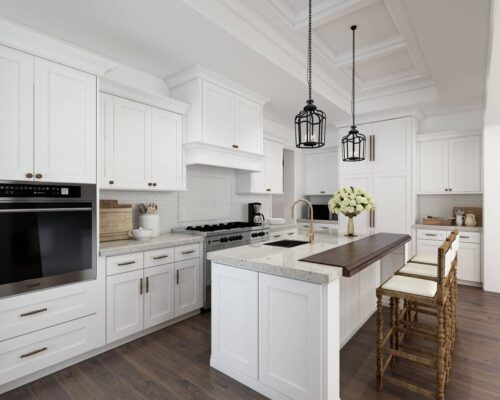Kitchen Measuring Guide For Square Cabinetry
6 EASY STEPS TO MEASURING YOUR KITCHEN
1. Grab a piece of graph paper and measure all walls in your kitchen, including doorways
and openings in this measurement.
2. Designate each wall a number, letter or direction (N,S,E,W) so you can easily convey the
placement to someone else. On the graph paper sketch out the walls labeled accordingly.
3. Measure the width of any doorways, openings and windows and also measure the
distance from the closest corner to that corresponding window, doorway or opening. Put
the windows, doorways and opening on the designated walls on the graph paper.
4. Measure the height from the floor to the ceiling or the floor to the soffit and note on
graph paper.
5. Make note of any plumbing lines and gas lines on graph paper if they cannot be moved or
if you don’t plan on moving them.
6. Make note of any appliance sizes and placement (if they must go in a specific spot).
Your sketch should look something like this





